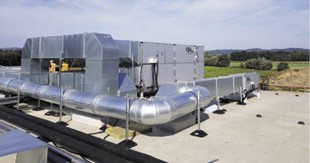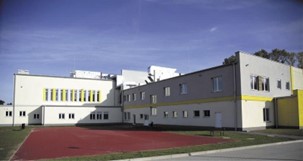The building heating system is based on a ground source heat pump, with vertical ground heat exchangers (150m). The average annual efficiency of the heat pump (SCOP) is 4.6. The mechanical ventilation is based on supply and exhaust air handling units equipped with heat recovery sections, characterised by a heat recovery efficiency of 82–85%.
An important technical solution used in the building in question is the Passive Therm wall insulation system, which enables:
▪ use of thermal insulation thickness, e.g. polystyrene, up to 50 cm,
▪ use of graphite polystyrene (i.e. a material with a low coefficient of thermal conductivity, but high diffusion resistance), coated with a white emulsion on the construction site or at the factory,
▪ application of dispersion adhesive on the contact surfaces of polystyrene boards, increasing the diffusion resistance and eliminating thermal and vapour bridges (the presence of vapour bridges reduces the durability of the external facade layer by approx. 30–50%).
The building also meets the requirements for air tightness. Relatively high design requirements were adopted: n50 ≤ 0.3 1/h. For passive buildings, the value should be n50 ≤ 0.6 1/h. Design assumptions in the field of air tightness allowed to reduce the demand for final energy by 9%, however, it required the contractor to meet high quality standards. In the first tightness test, the value of n50 = 0.37 1/h was achieved. Failure to meet the design requirements imposed a number of activities aimed at sealing the building envelope by re-adjusting the fittings, tightening the smoke dampers, sealing the air intake and exhaust outlets, and sealing the thermal insulation connection between the foundation wall and the external wall. The measured air tightness of the building after sealing works was n50 = 0.2791–0.3086 1/h, the average value was lower than the design value n50 ≤ 0.3 1/h.
Lighting plays an important role in the energy balance of schools, especially in educational buildings. To achieve the expected parameters, LED luminaires equipped with motion sensors and light intensity sensors were used. In the analysed building, energy-efficient lighting consumes only 30% of the energy needed for its operation.
The energy system of the school is controlled by a building management system (BMS). The ventilation is equipped with a control module that allows for adjusting the air flow based on the CO2 concentration.
The building is equipped with anti-smog filters catching PM10 and PM2.5 from the outside air. In addition, windows are equipped with sun shades to protect the building from excessive overheating in late spring and summer.
It is estimated that the annual maintenance cost in terms of energy consumption is approx. 52 thousand PLN, i.e. on average PLN 0.93/m2 per month. For comparison, the monthly operating costs of existing buildings with a similar function amount to approx. PLN 6-8/m2, and for new buildings – PLN 2-3/m2.
Podgórzyn County
Construction: 2018
| Construction | U-value |
|---|---|
| Walls | |
|
External walls |
0.185 W/m²K |
| Roof | |
|
Roof |
0.135 W/m²K |
| Base | |
|
Floor on the ground |
0.09 W/m²K |
| Windows | Uw | Uf | Ug | G |
|---|---|---|---|---|
|
Windows |
0.78 W/m²K | N/A | N/A | N/A |
Primary energy consumption: EP = 66.81 kWh / (m2a), i.e. 29.6% less than required for nZEB buildings (technical requirements in force since 01/01/2021) and 52.3% less than the legal requirements that were in force at the time of design.
Building tightness: n50=0.3 1/h (according to blower-door test PN-EN 9972 method 2)
Building part / School in Podgórzyn / National requirements for nZEB binding from 01/01/2021
External walls / 0.185 / 0.20
Roof / 0.135 / 0.15
Floor on the ground / 0.09 / 0.30
Windows / 0.78 / 0.90



