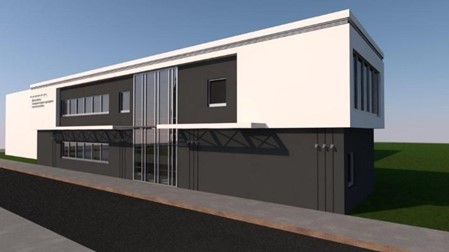
The building has two floors. The construction is of reinforced concrete. The roof of the building is warm flat, made of reinforced concrete slab covered with thermal insulation, cement mortar for slope, bitumen waterproofing. The external walls are brick masonry with thermal insulation and plaster. External windows are PVC with double glazing.
For heating the building are provided inverter air conditioning heat pumps multi split
systems with direct evaporation of the refrigerant /type VRF/. Two separate systems are provided for the two floors, with two systems for floor 2 refrigeration circuits with the possibility of connecting a hydromodule for hot water production.
For the preparation of hot water for domestic use, a 200-litre boiler is installed with one coil, which is heated by the hot water hydro module /to the VRF system/. The boiler is also equipped with an electric heater – 3,0kW; 220V.
Burgas Municipality
Year of construction: 2020
New building with energy class A
| Construction | U-value |
|---|---|
| Walls | |
| Roof | |
| Base |
Total annual energy consumption – 5801 kWh/a or 15,03 kWh/m2/a
Primary energy consumption – 17404 kWh/a or 45,09 kWh/m2/a
Building air tightness – n=0,50 h-1
CO2 emissions – 4,8 tco2/a
Renewable share of energy – 70% of the energy needs for Heating, Cooling, Ventilation, DHW and Lighting.
